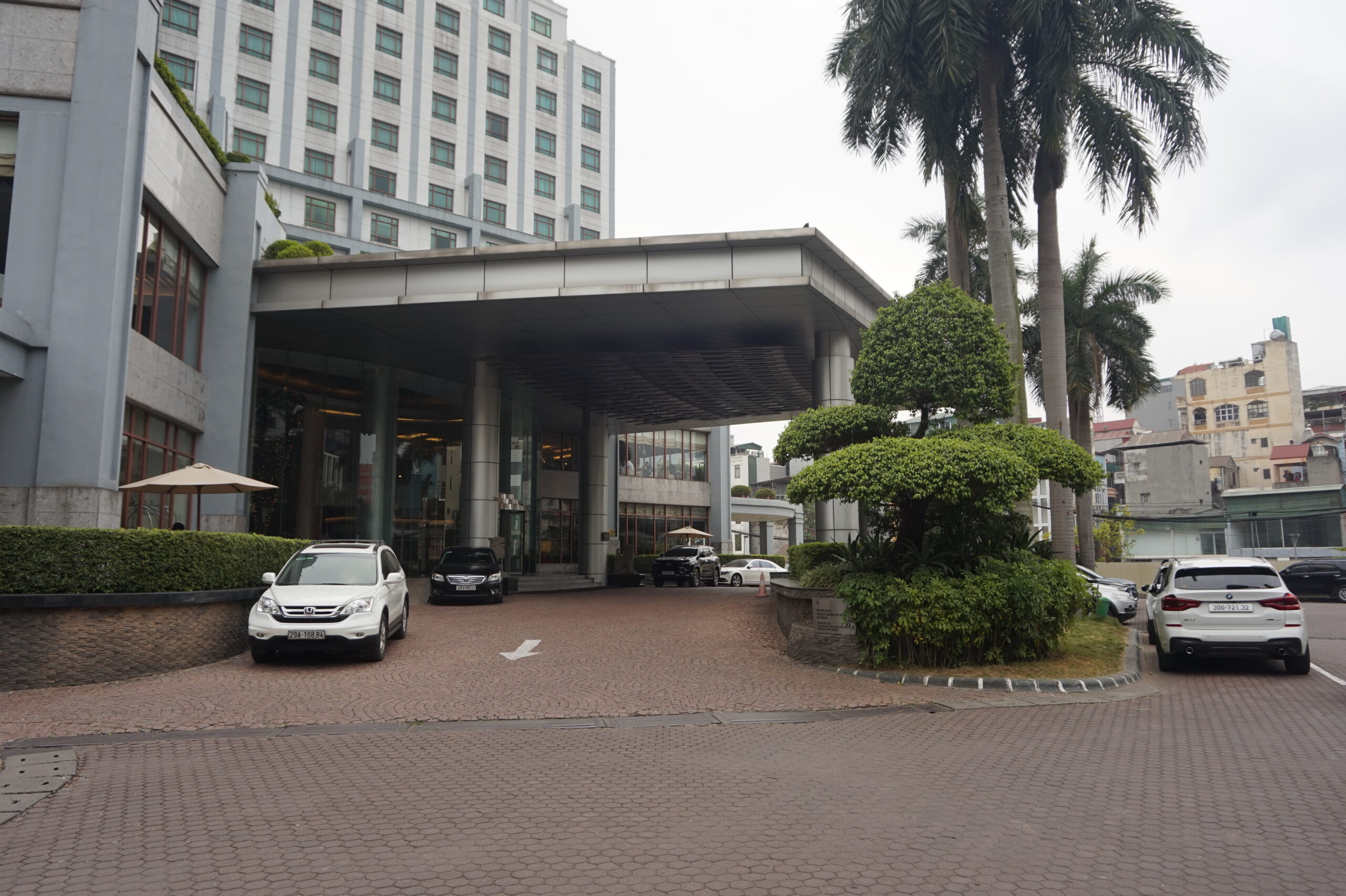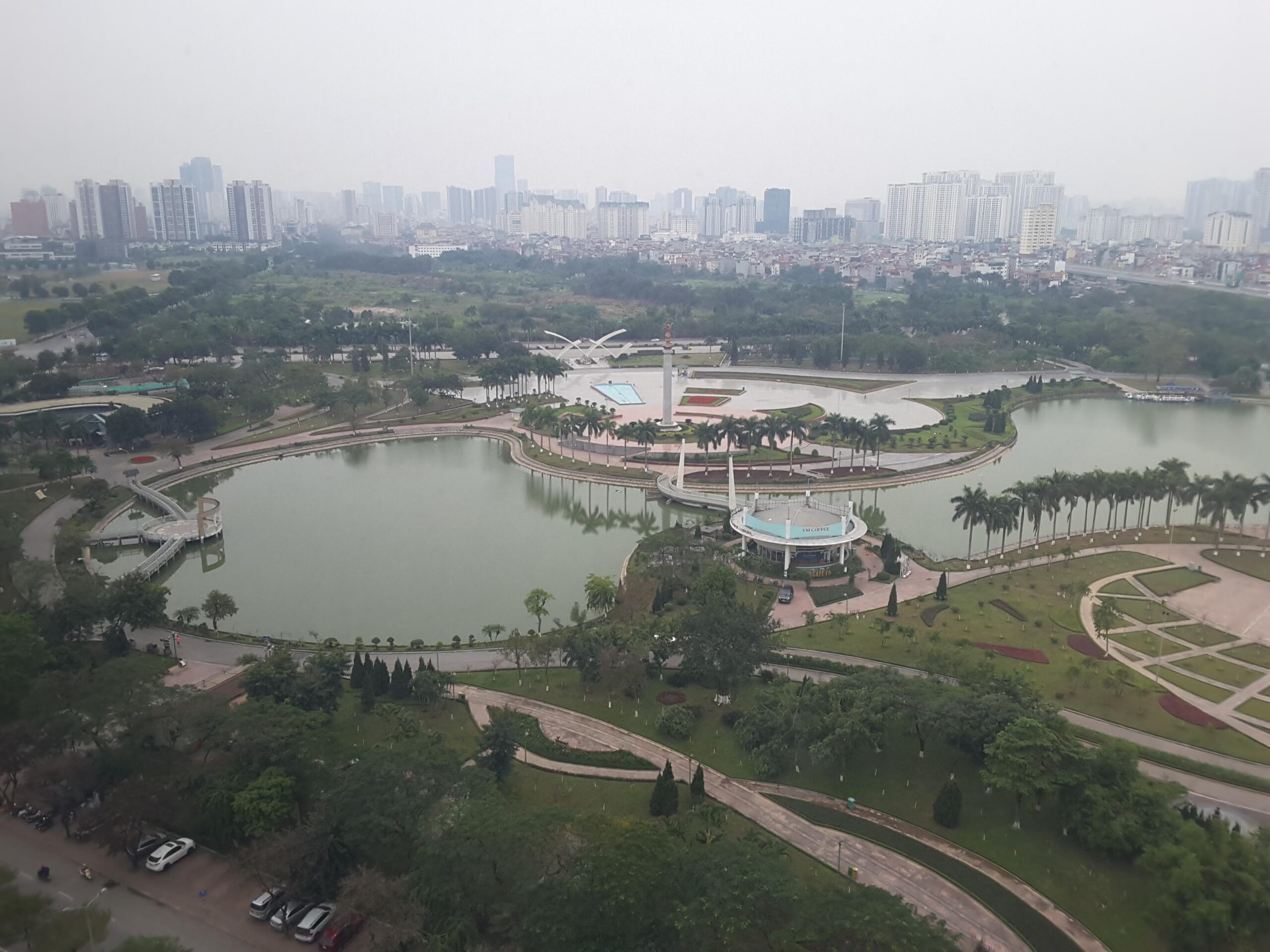YJ Link Hanoi Office Interior Plan
Interior planning for a small office (102 sq.). Recently, due to busy reasons, the architect of the technical team did not have time to work. The client’s request was organized and reflected to the office space, the office for the head of the corporation, and the conference room, which were divided into three rooms, and a glass partition was used for the partition to secure lighting.

Receiving the client’s approval and signing the contract went relatively smoothly, but some errors were corrected in the process of reporting the start of the interior construction. First, the electricity-related plan was revised, and the contents related to fire-fighting detectors were also supplemented. Here are some things to learn from this interior: 1. Let’s do the actual measurement faithfully from the beginning. 2. Plan your electrical plans carefully. 3. Examine the number and location of fire detectors closely.












